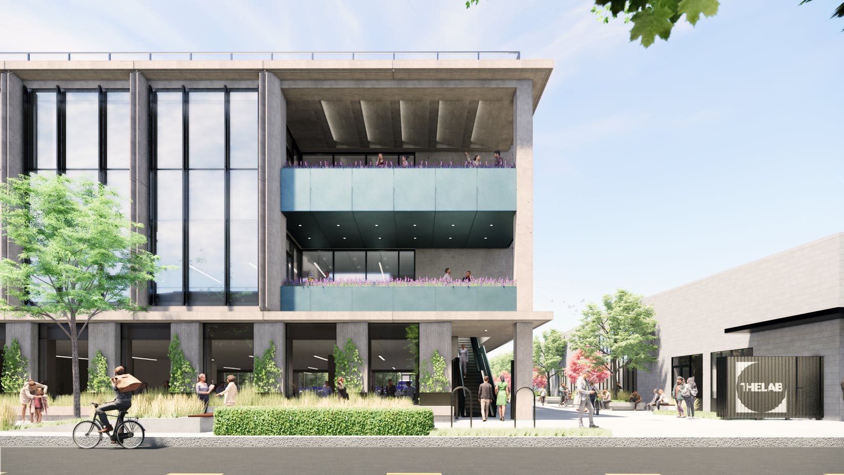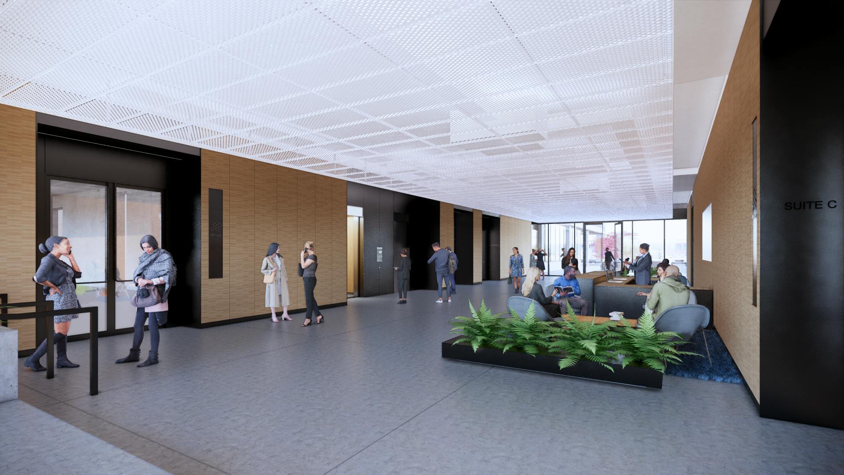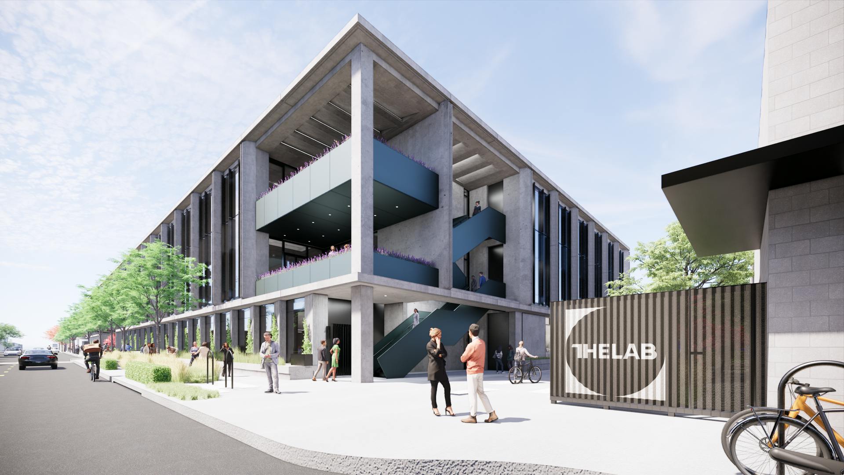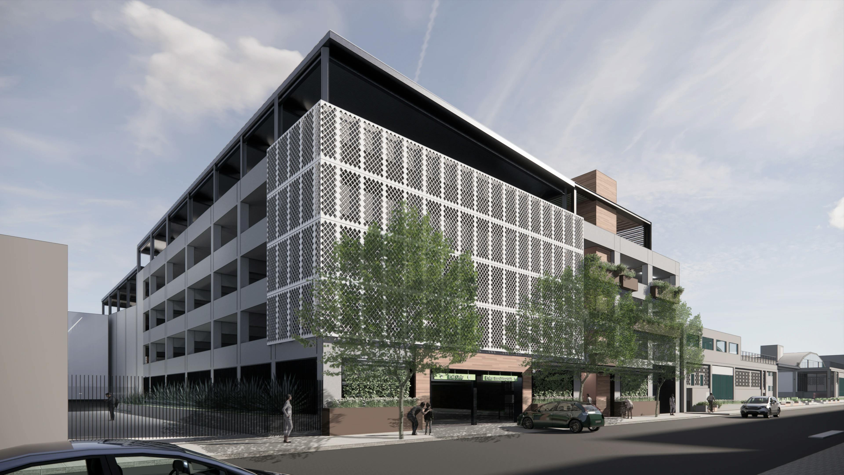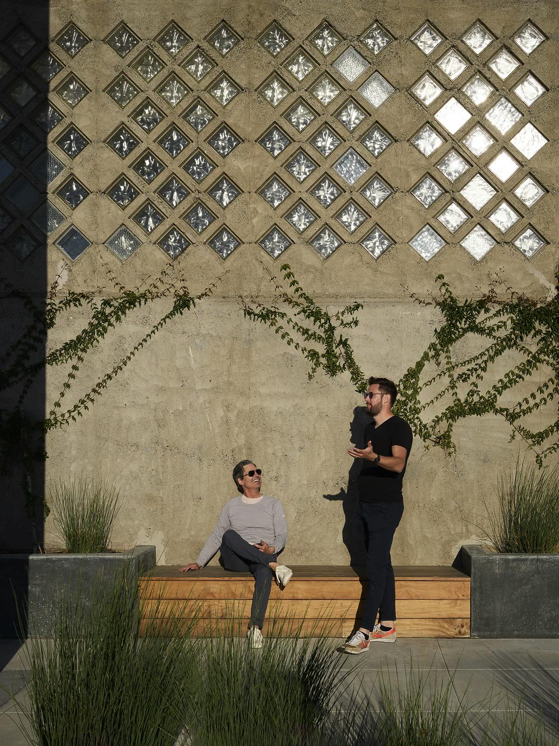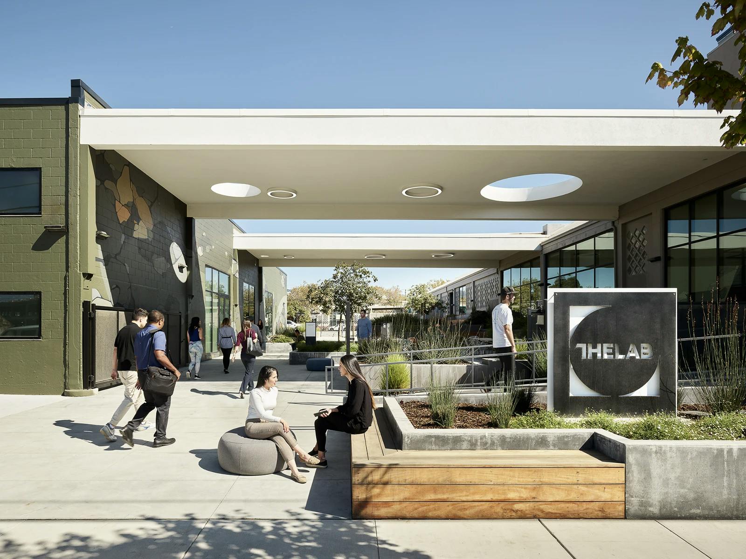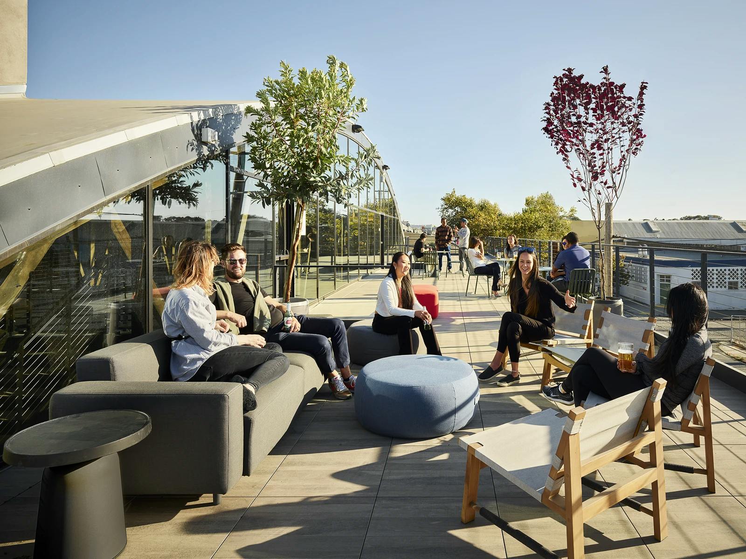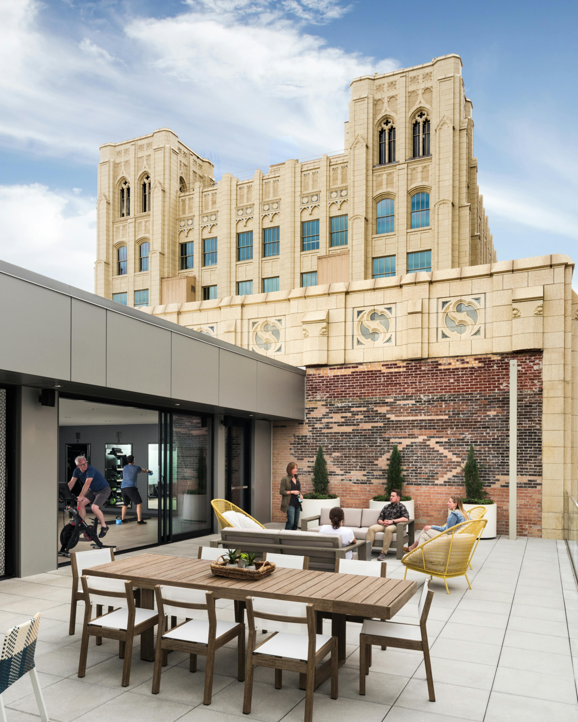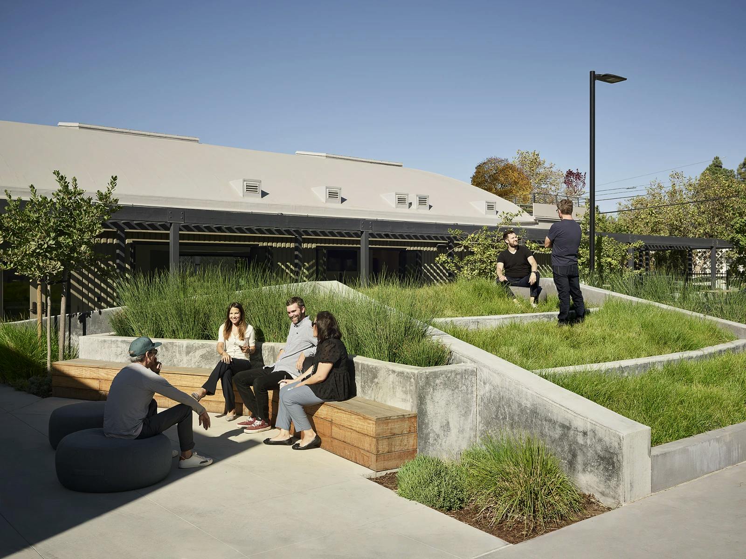
theLAB Berkeley
2222 – 2245 5th Street
& 2229 – 2233 4th Street
Berkeley, CA 94710
Where
Science
Takes
Shape
Property Highlights
Team
Links
Property Size
278,071 sq ft
Partner
Walton Street
Location
Berkeley, CA
Type
Life Science
Acquisition Date
Jan 12, 2021
All In Cost
240,700,005
Property Management
Leasing
Intro
Located on two adjacent blocks on 4th & 5th Streets between Allston Way & Bancroft Way, theLAB Berkeley is undergoing a multi-phase major rehab to develop a Class A “creative” life science campus through a combination of a transformative renovation of four existing industrial buildings plus a new ground up development building.
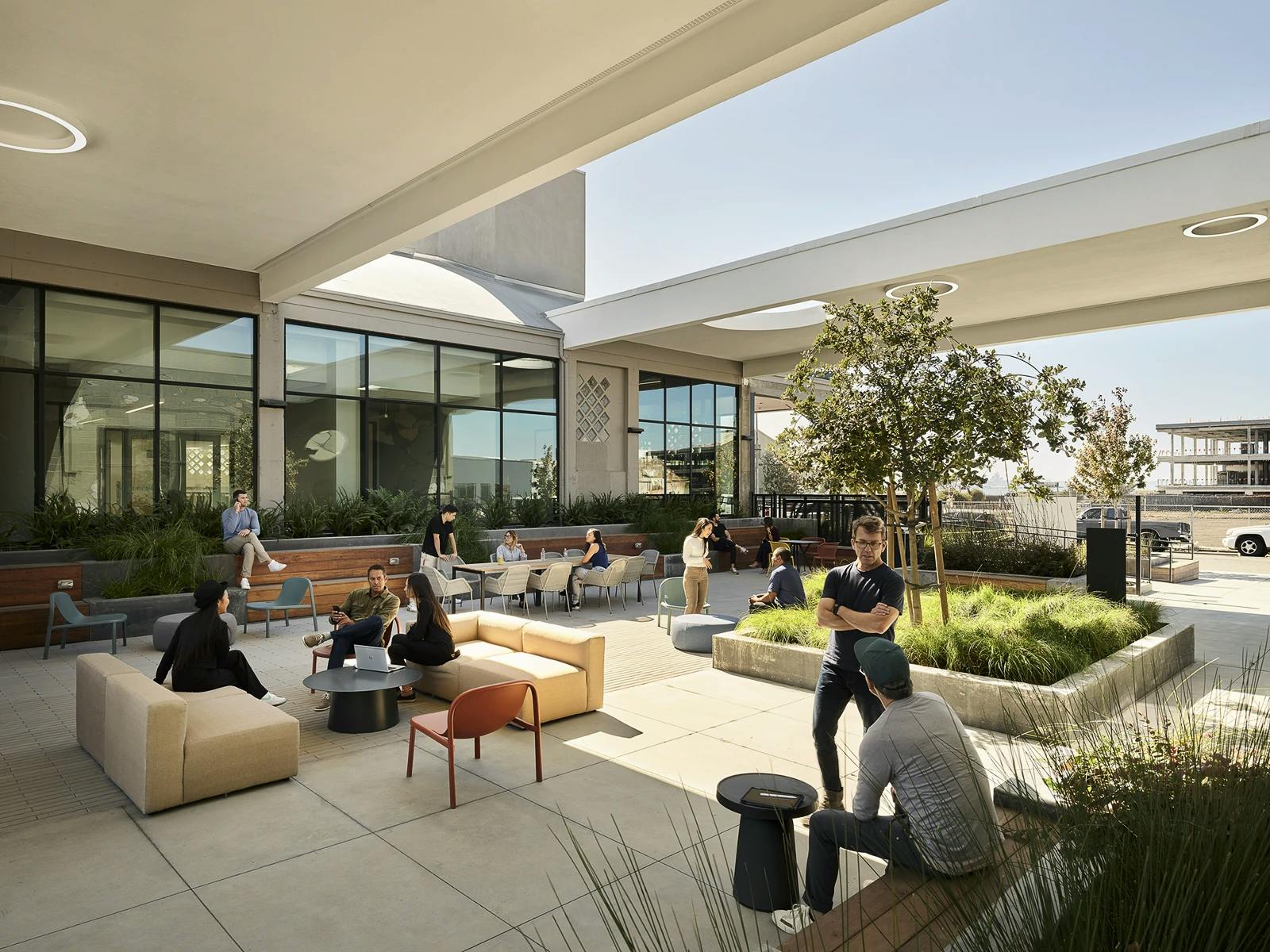
An amalgamation of past and future
The project presents a campus that’s as inviting as it is elemental. With cutting-edge amenities and blank-slate lab spaces, there is ample room to discover and break boundaries.
theLAB Berkeley has been designed to meet company’s needs and to keep your life in balance. With indoor-outdoor space, a boutique gym, and frequent food trucks, the space will make you feel your best so you can do your best work. Live through discovery!
AmphitheaterLAB, a place to listen. Learn, and be entertained. Whether holding a lecture, hosting a concert, or just meeting up to discuss ideas big and small.
PresentationLAB, this space has all of the room and AV resources you need to have impactful presentations and productive meetings
FitnessLAB, state-of-the art boutique gym with dedicated yoga area, locker rooms complete with private showers
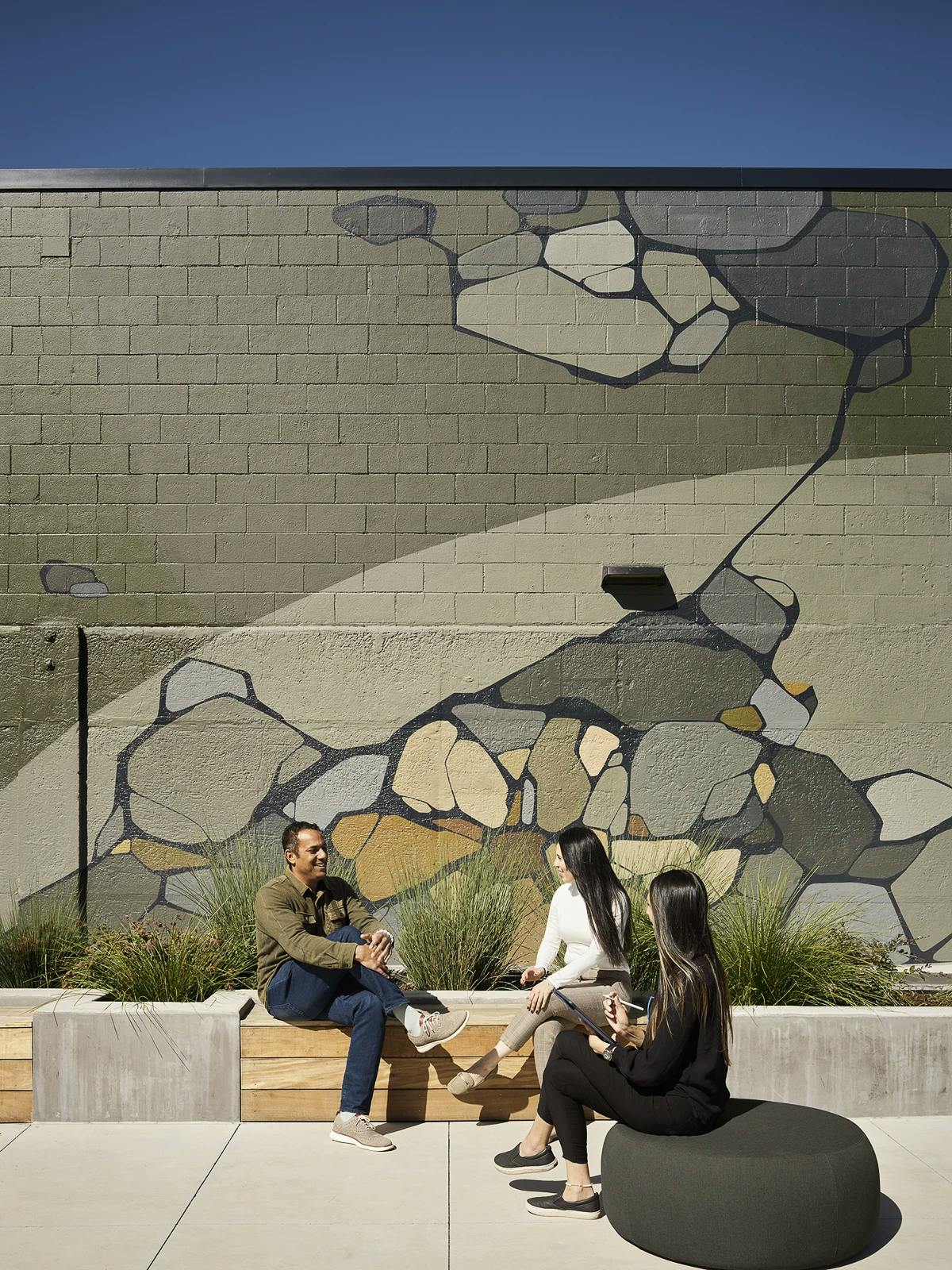
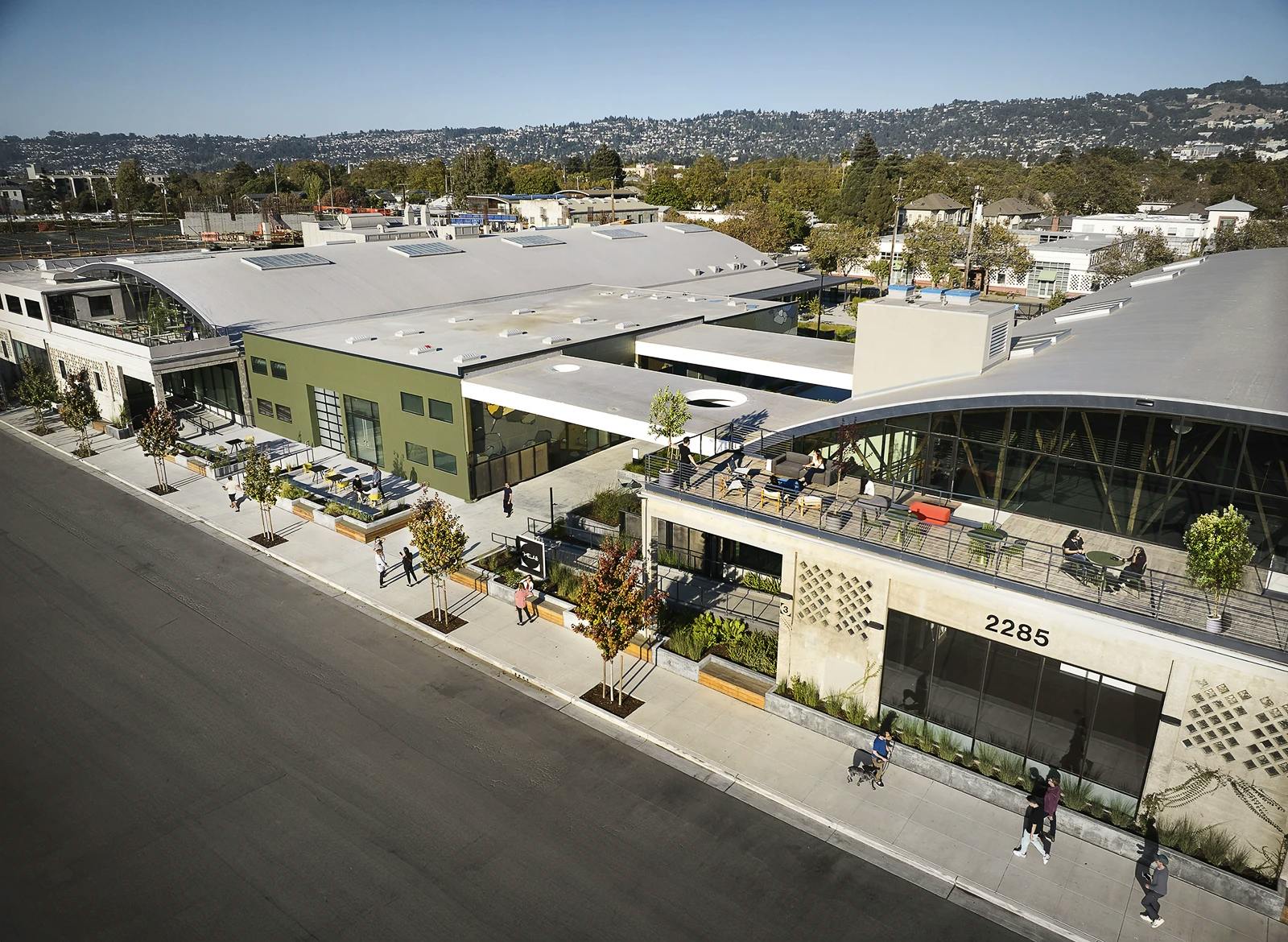
Surrounded by a variety of prominent life science and biotech employers
Phase 1
Recently completed the East Block consists of three vacant industrial buildings totaling 87,159 SF transformed into a blend of creative office, light manufacturing and life science including labs featuring exposed bow-truss ceilings and an expansive indoor-outdoor private mezzanine overlooking the San Francisco Bay along with stunning elements and amenities including an AmphitheaterLAB, PresentationLAB, FitnessLAB, outdoor CollaborativeLAB and second floor RoofdeckLABs. In addition, we demoed three structures to create a 415-stall private parking structure to serve the entire campus.
Breezeway, the main artery of the campus; a communal space to eat, work or just relax
Centrally located, just three blocks from high-end boutique retail and dining on Berkeley’s 4th, less than a mile from UC Berkeley Campus
FitnessLAB, state-of-the art boutique gym with dedicated yoga area, locker rooms complete with private showers
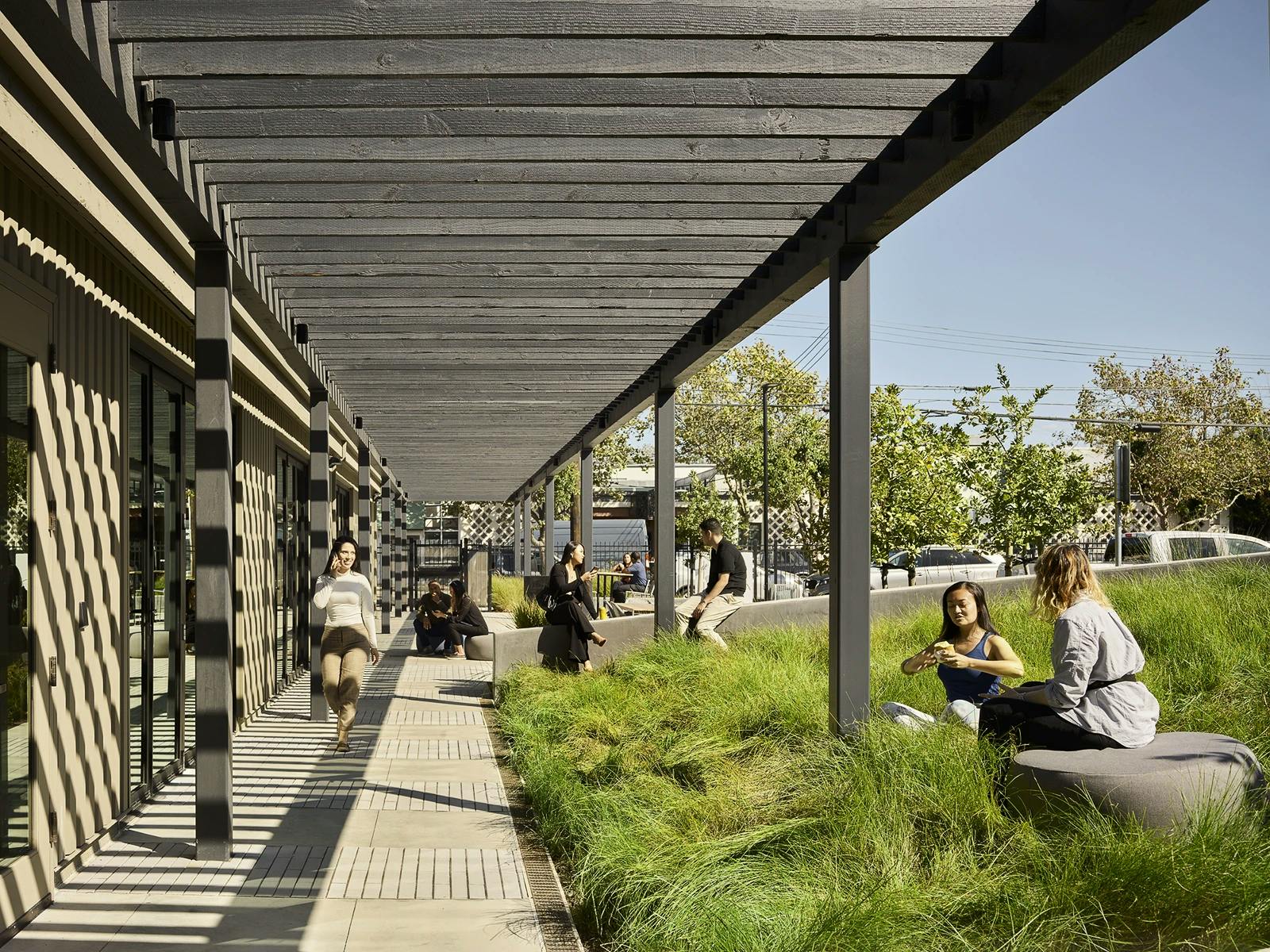
Phase 2
Designed to meet the needs of today’s modern life science and technology organizations, building 5 leaves nothing to be desired in catalyzing the next generation of breakthrough innovation. Anticipated to commence Q2 2025, this new 3-story, 159,000 square foot life science facility, accompanied by an adjoining surface parking lot, leaves no stone unturned in its mission.
Close proximity to I-80 for easy access to San Francisco and Oakland. Additionally, the project is located three blocks from an Amtrak station, with lines to Oakland, San Jose, and Sacramento.
Located two blocks south of several new large-scale mixed-use developments, including 395 new multifamily units.
