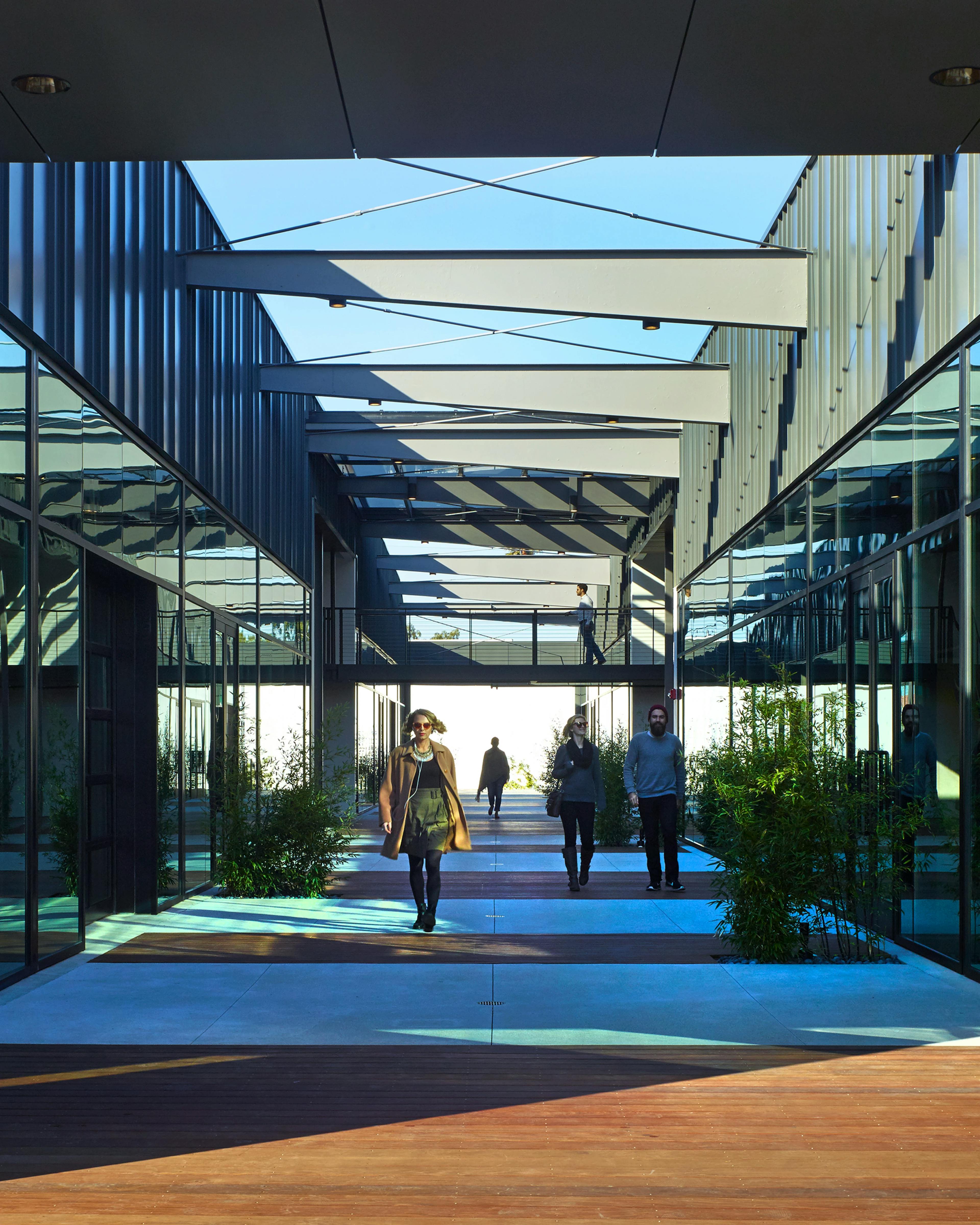
The Press
1400 Anduril
Costa Mesa, CA 92626
Historic
Ruin,
Reborn
Property Highlights
Team
Links
Capital Improvements
$150 Million
Property Size
639,206 sq ft
Partner
Invesco Real Estate
Location
Costa Mesa, CA
Type
Office
Acquisition Date
Nov 08, 2017
Completion Date
Aug 24, 2022
Property Management
Leasing
Intro
Once a newsroom, printing press and distribution facility for the LA Times, The Press has been reimagined as a creative work campus. The reinvention of this building celebrates the history and character of the industrial space. Defining elements of the original structure such as the canopies and monolithic concrete walls, the steel frames, and the machine rooms, are retained, further reinforcing the idea of a historic ruin, reborn.
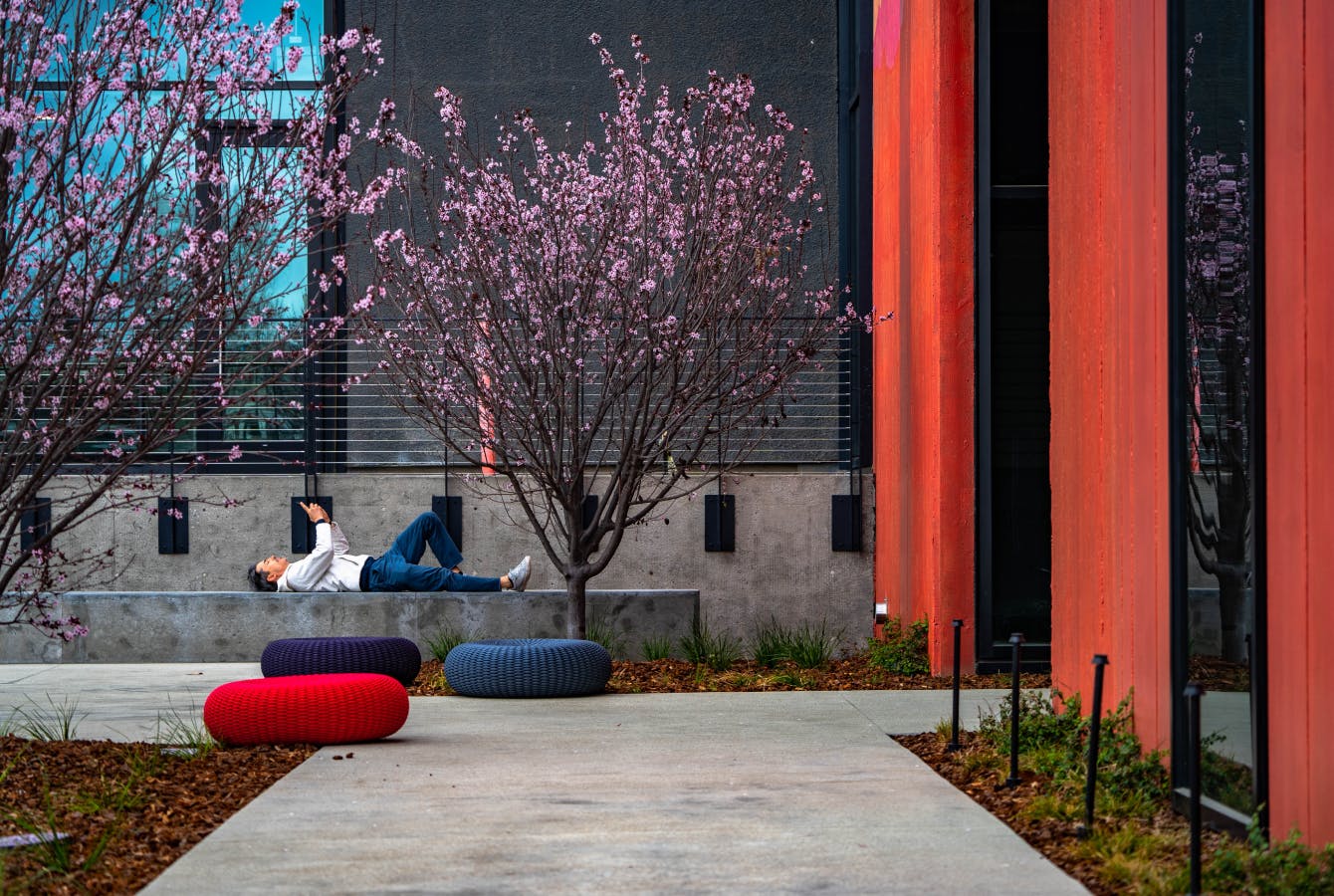
The Press is the former Los Angeles Times Orange County printing press warehouse and press room located in the northern Costa Mesa submarket within the Orange County Greater Airport Area. Acquired in November 2017 through a joint venture with Invesco Real Estate, the existing vacant facility is comprised of a 249,000 square foot warehouse and 112,000 square foot office building, situated on approximately 21-acres of land with an adjacent 4-acre land parcel.
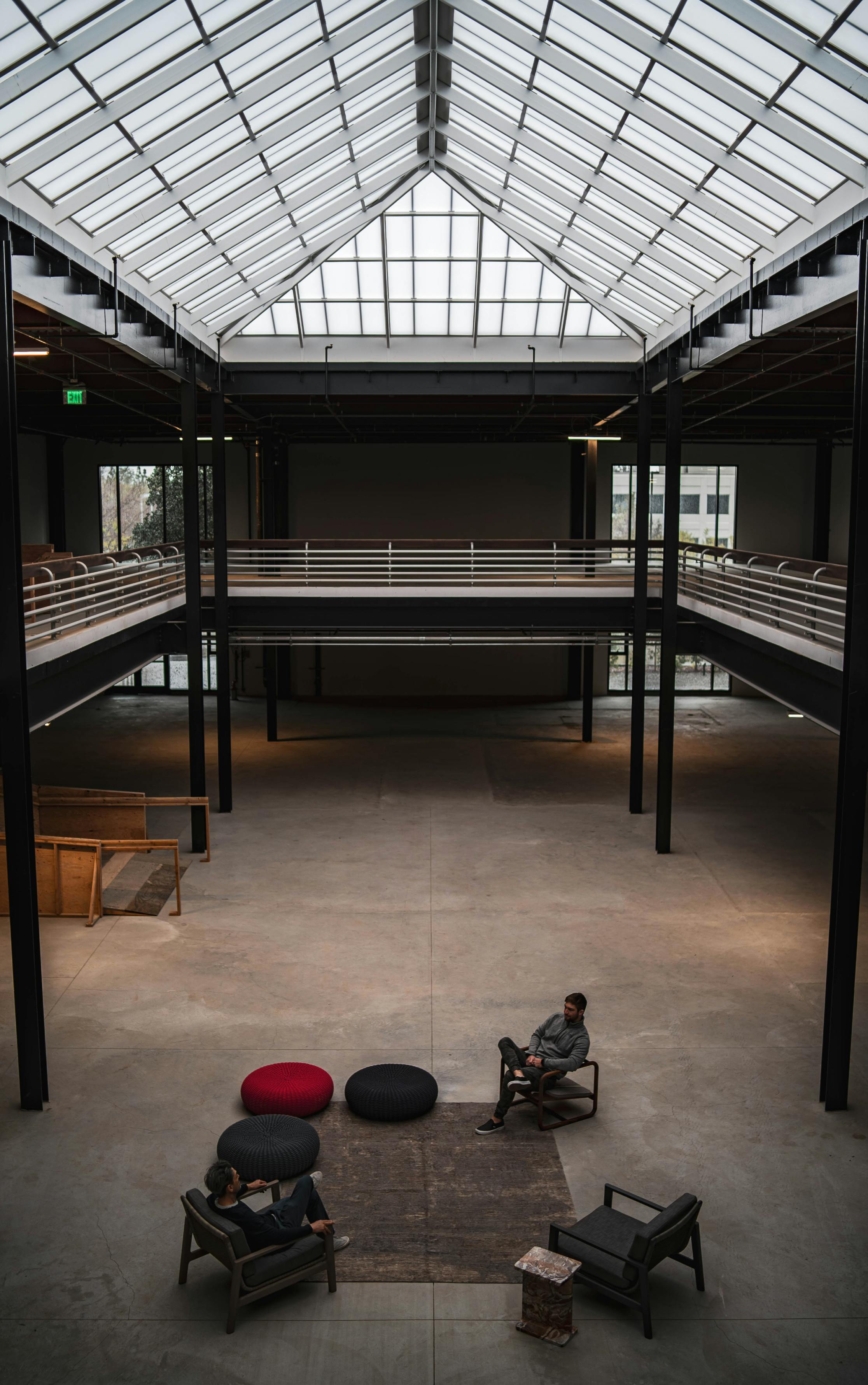
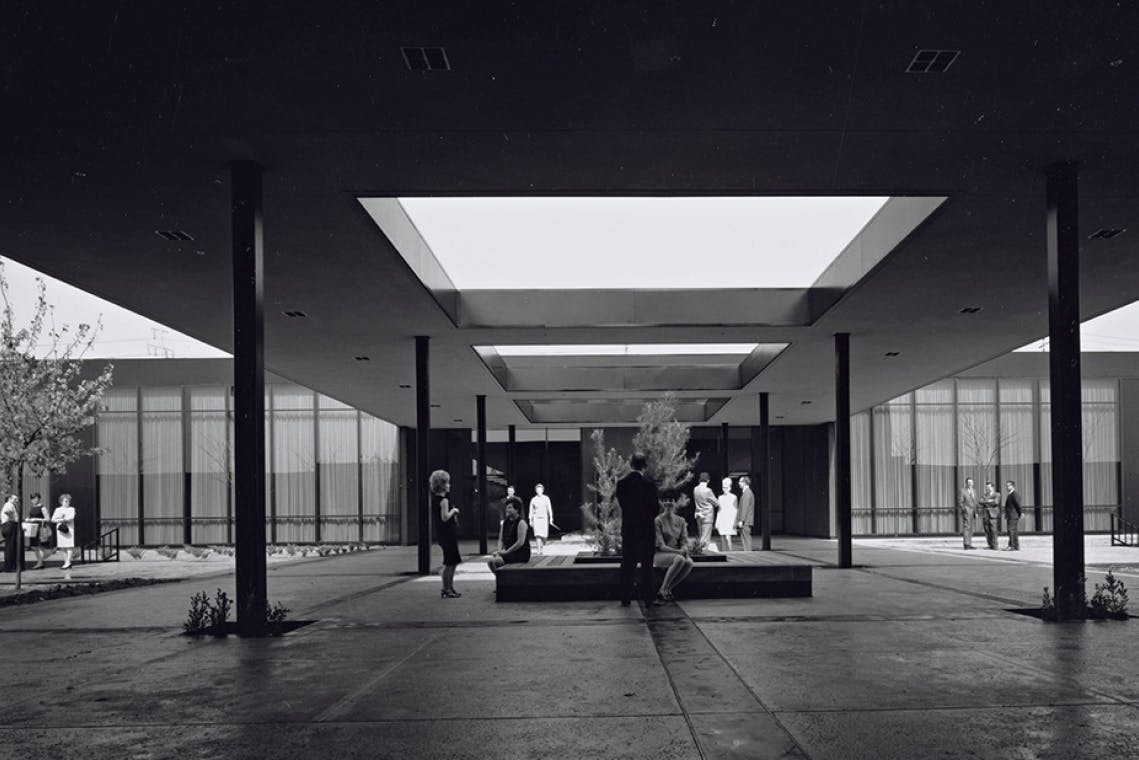


Renovation,
reimagined.
The Press’ design interventions embrace natural light and views. Indoor- outdoor relationships are a pervasive component in the space. Loading docks and canopy overhangs become continuous back porches for collaboration and reflection. An open air atrium brings dynamism to the central press line, while a skycut slices across the building to introduce daylight. Landscape ties together the site and structure.
Ride, bike and scooter share programs
The Press is perfectly positioned in the seat of Costa Mesa’s emerging creative hub, surrounded by a host of companies that make up the O.C.’s newly energized business corridor.
With easy access to John Wayne Airport & the prime residential markets of Newport Beach and Irvine.
Winner of over 12 awards including the prestigous 2020 AIA Next LA Award! Typology: Adaptive Reuse | Renovation | Historic Preservation Citation Award

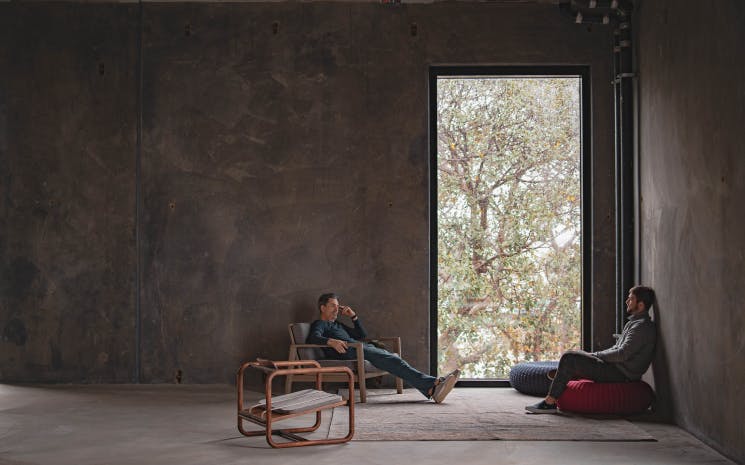
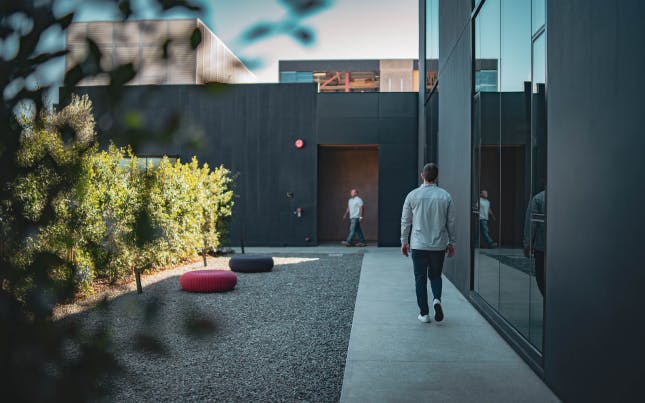
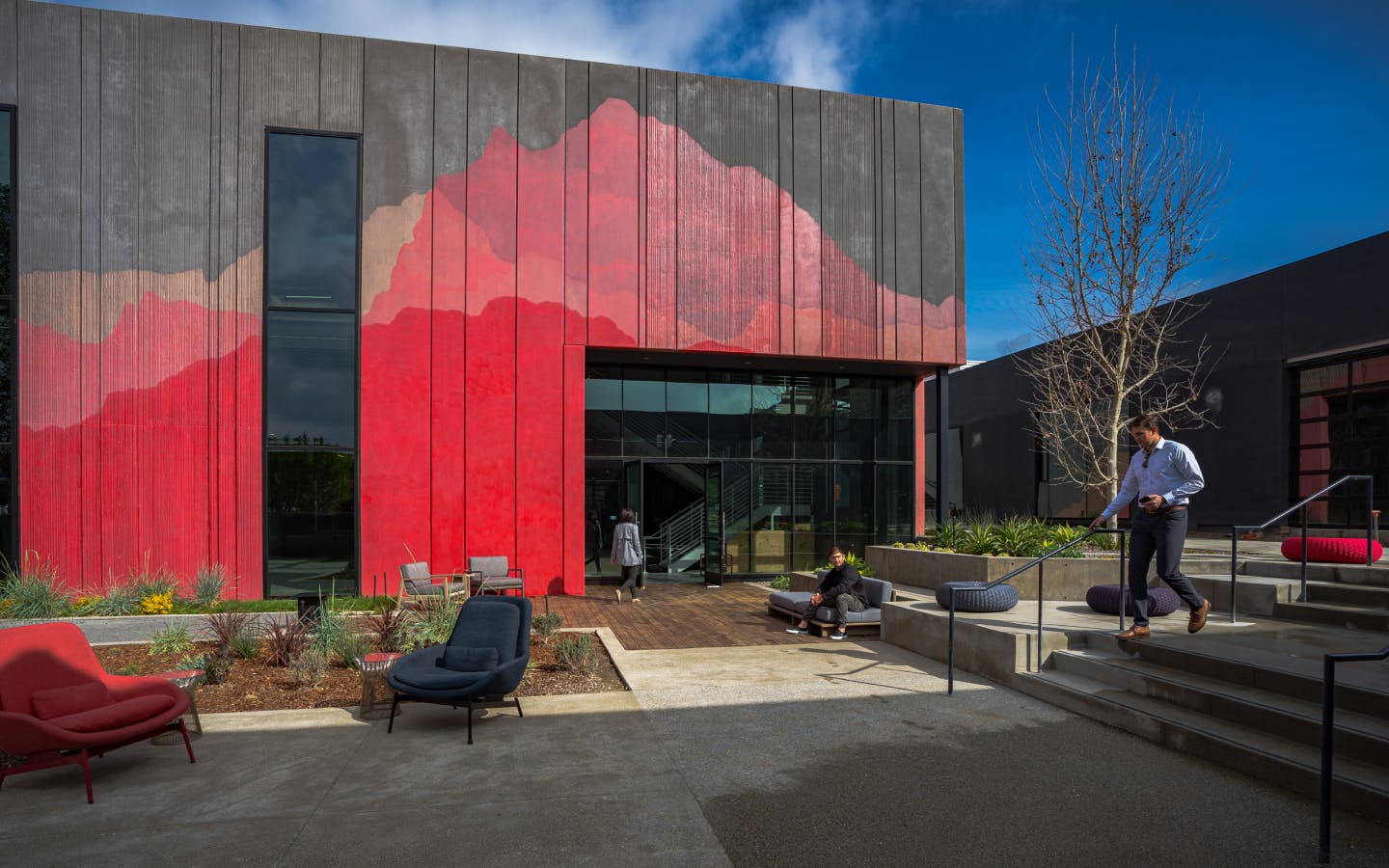
The project has utilized the 50-foot clear heights, incorporated new mezzanine levels, and added private tenant patios.

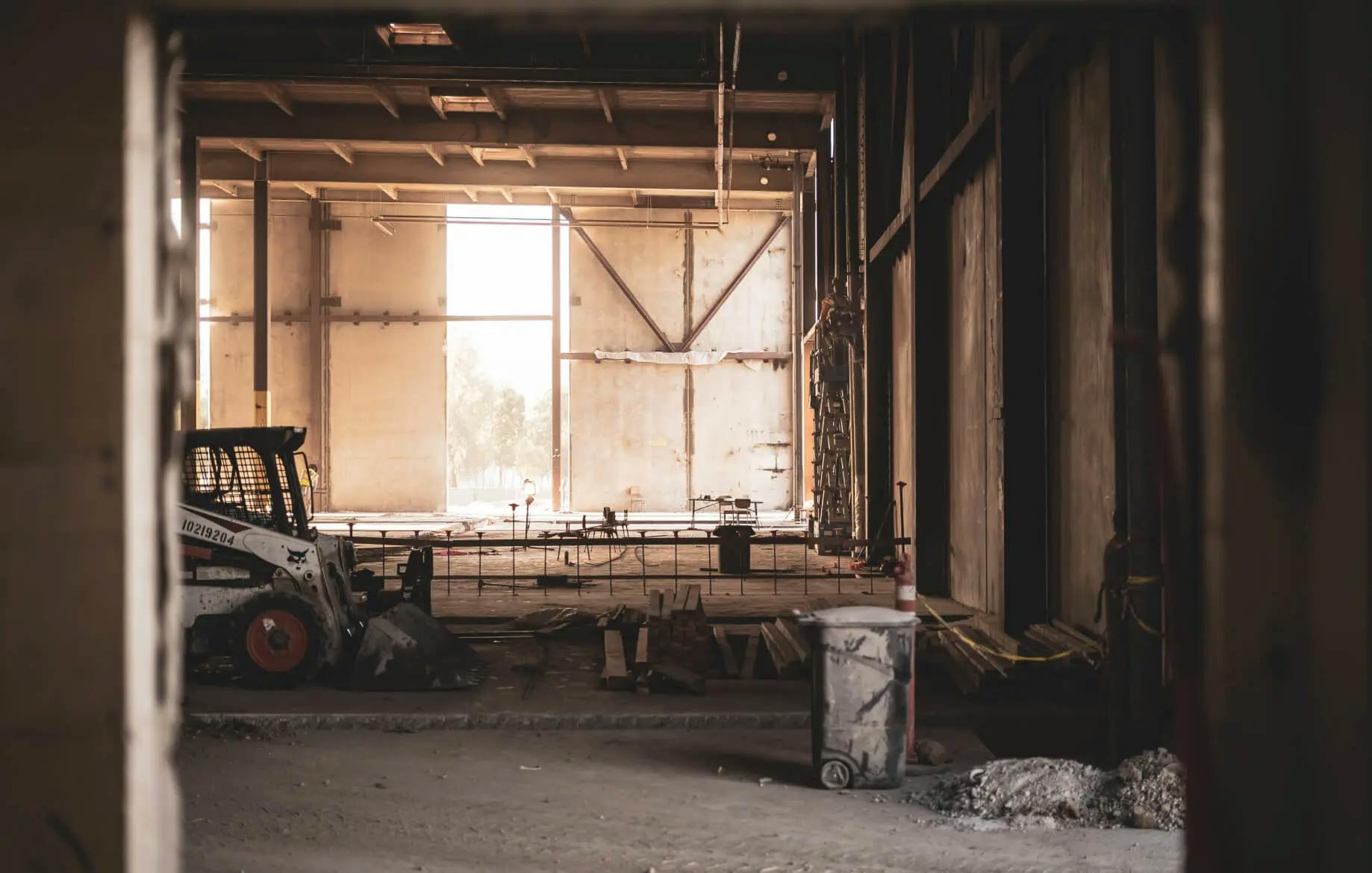




Overall renovations included a completely reimagined tenant space with new glazed openings, new light features, new or updated building elevators and cores, special landscaped areas for tenant use, and all new mechanical, electrical, plumbing, and fire protection systems will be incorporated into the core and shell redesign. The creative complex will reused the existing rail line for public access and create a physical connection to SteelWave’s Hive complex next door.
The existing repositioned building has nearly 430,000 SF of both new and renovated space elegantly designed. The revitalized space is divided into five sections, each with unique industrial details salvaged and restored from the original structure, as well as modern architectural features that highlight the site’s rich history.
Brand new 13K SF Fitness Center featuring yoga and bootcamp classes and state of the art equipment
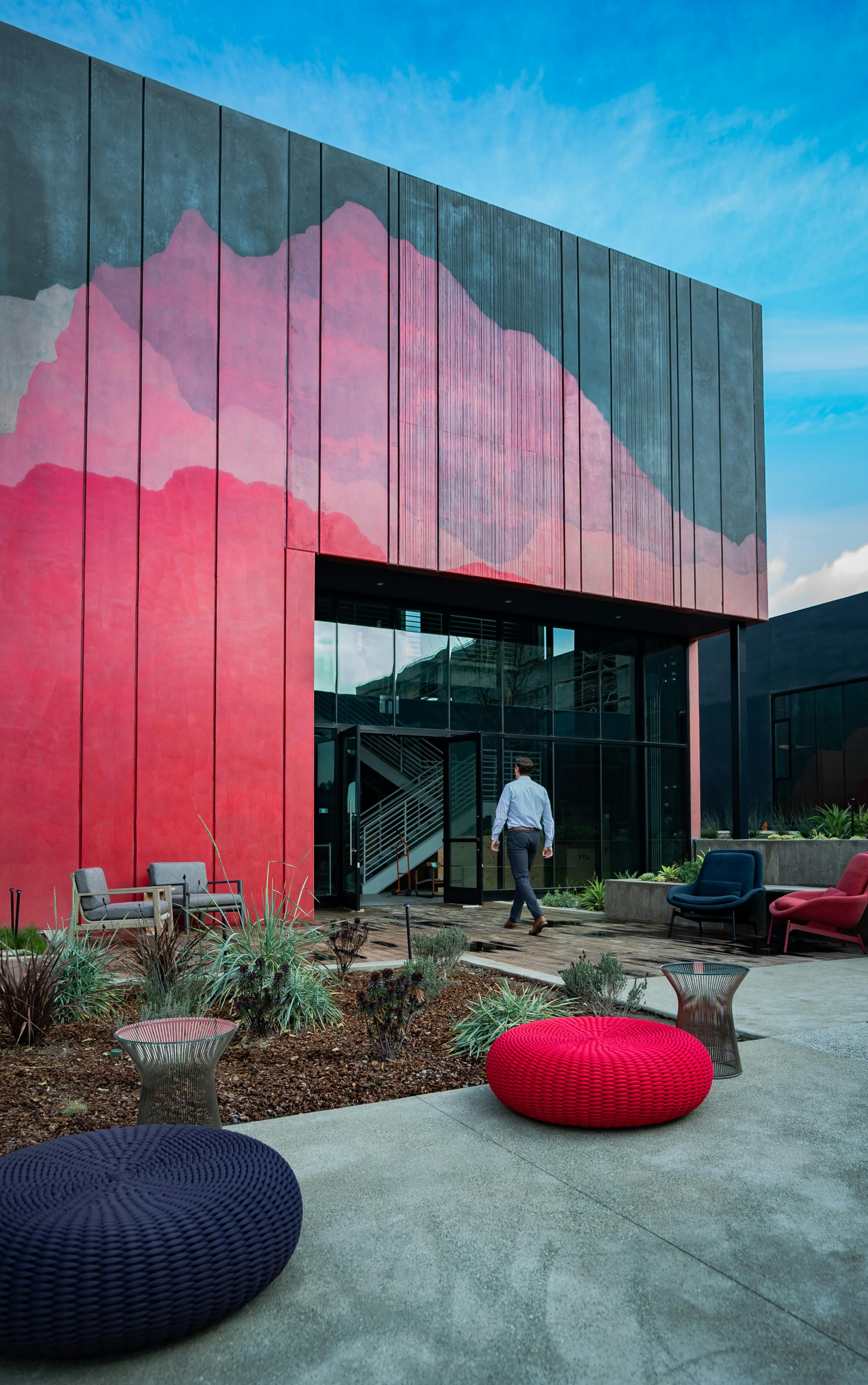




A project with distinct architectural features unique to the space that honor the authenticity of the project.
SteelWave’s adaptive reuse repositioning plan was to transform the existing facility into over 430,000 square foot creative campus, consisting of approximately 381,500 square feet of creative office and a one-of-a-kind 51,000 square foot market/social hall. Plans changed in Q2 2020 when SteelWave inked a 15-year lease for a total of 640,000 sf making it one of the largest leases executed in Orange County history, which includes Phase II a new development consisting of an additional 190,000 SF anticipated to be complete Q3 2022.
The Press’ design interventions embrace natural light and views. Indoor- outdoor relationships are a pervasive component in the space. Loading docks and canopy overhangs become continuous back porches for collaboration and reflection. An open-air atrium brings dynamism to the central press line, while a sky cut slices across the building to introduce daylight. Landscape ties together the site and structure.
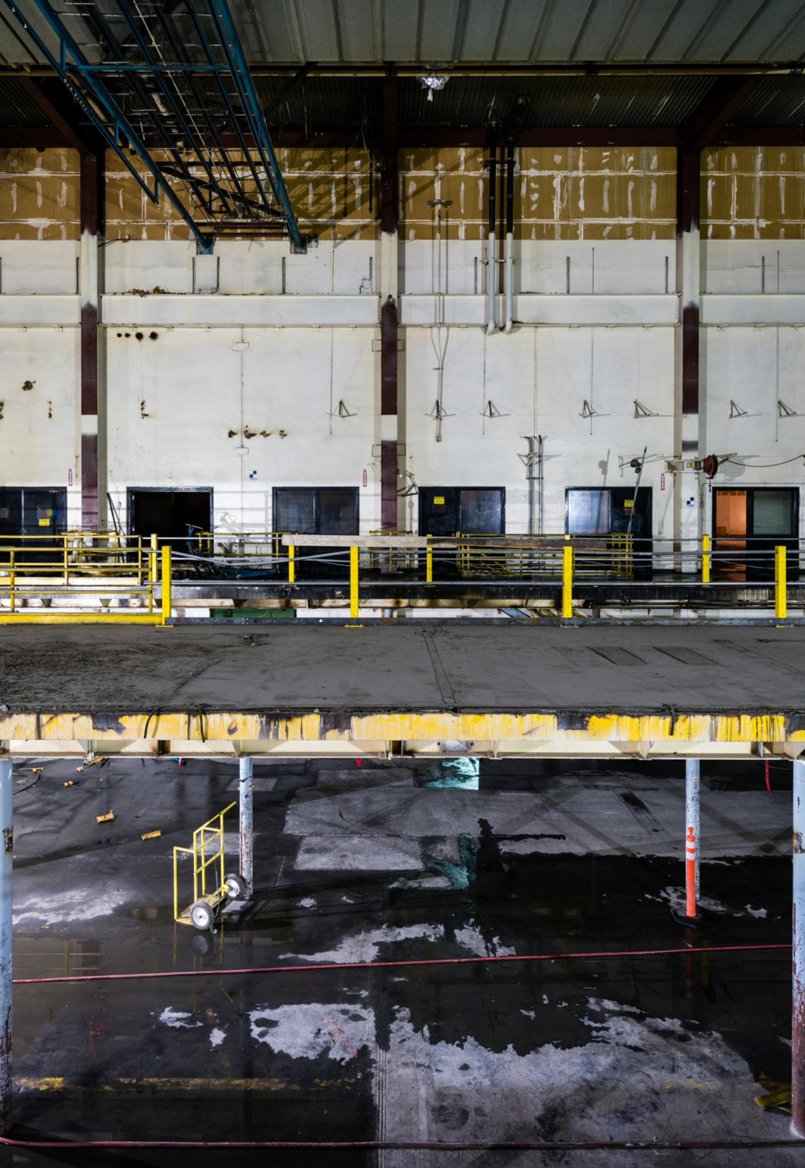
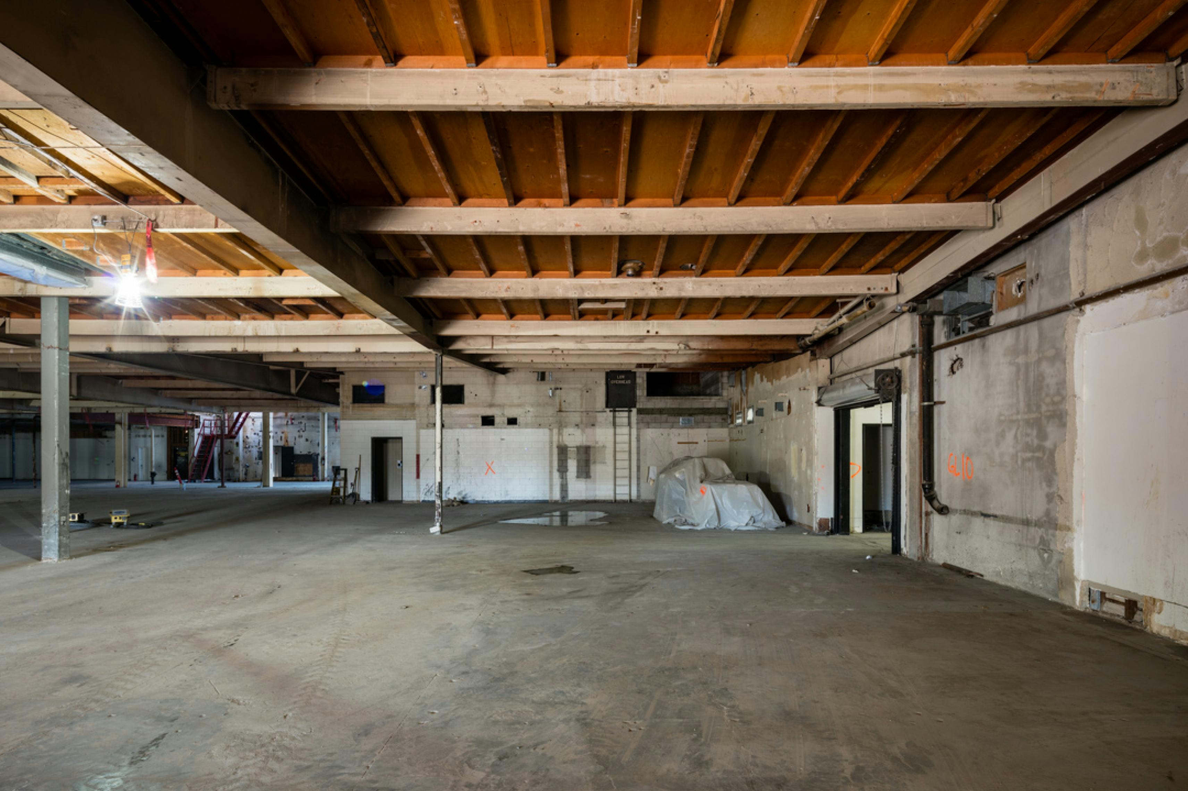
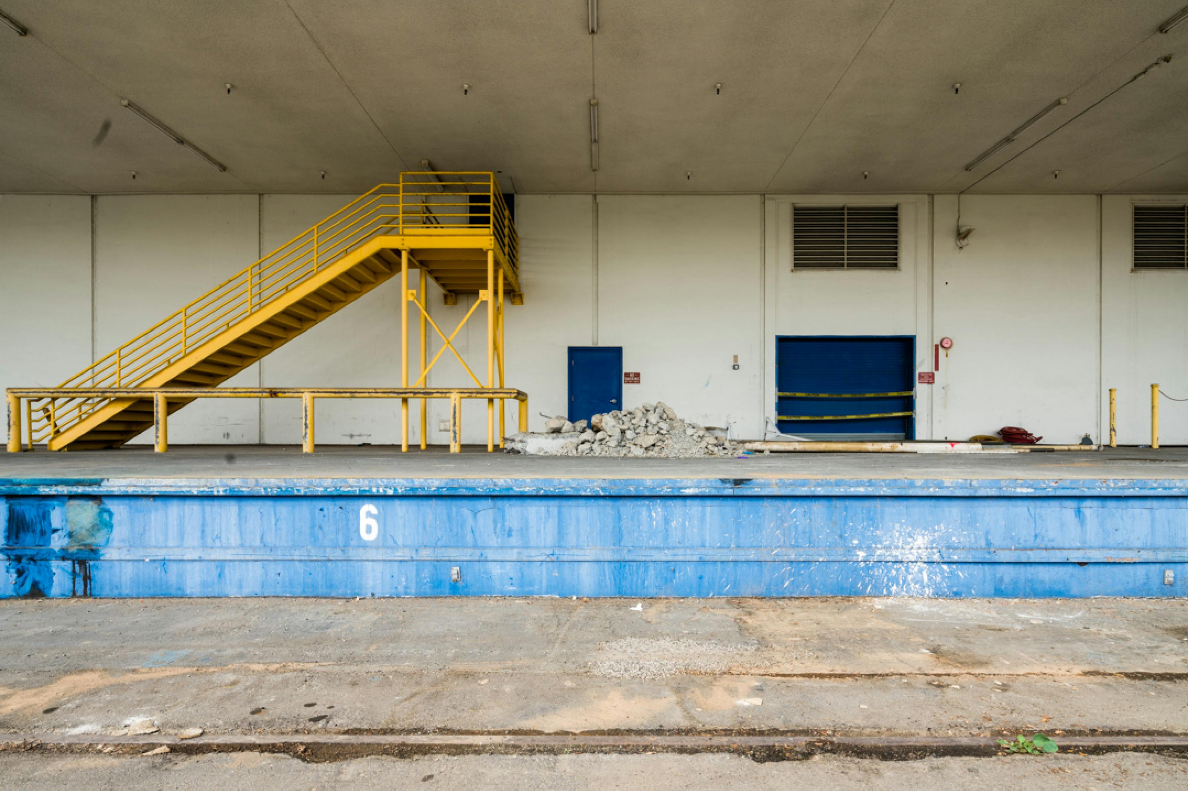
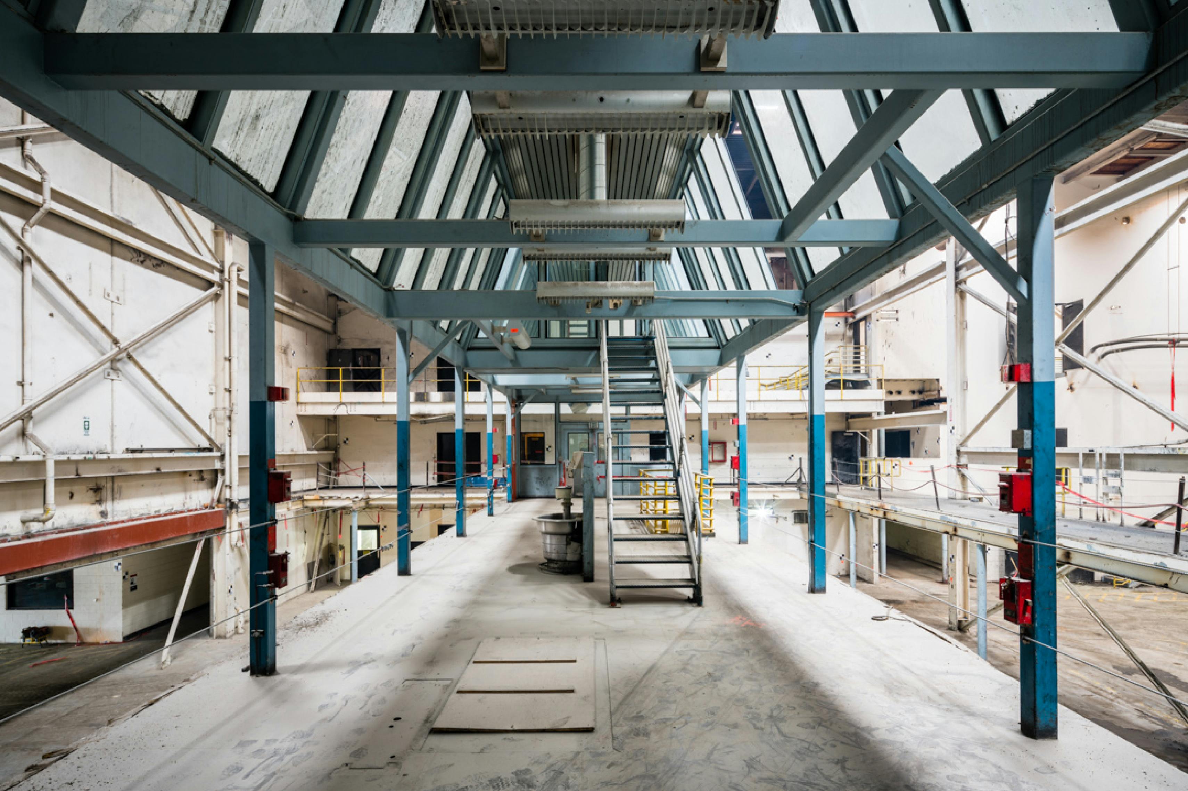
Phase I completed year end 2021 with over 430,000 SF of both new and renovated space elegantly designed. The revitalized space is divided into five sections, each with unique industrial details salvaged and restored from the original structure, as well as modern architectural features that highlight the site’s rich history. Fully leased to a single user.
Phase II completed in Q3 2022, includes appx. 190,000 SF of new ground up development for the same single user consisting of a 3-story 150,000 SF creative office portion and a 40,000 SF high clear R&D warehouse component. Combined, both phases will be appx. 640,000 SF with a private 1.5-acre park on the south end of the site. Shared gardens and private outdoor space for every tenant; dog park; rail park; numerous outdoor gathering spaces and terraces with Wi-Fi throughout.

